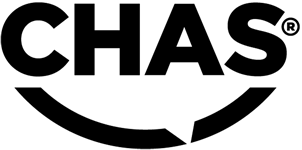CORE: The Interactive Building Services Manager
Navigate and survey all aspects of your building’s project layout from a single platform with CORE: our interactive building services manager. By consolidating detailed drawings into a single, multi-layered view of your building’s project layout, CORE is our helpful platform that provides efficient and accurate information on all medical gas and pipework installations.
Your Digital Drawings Assistant
As a team, we understand the difficulties of surveying new and existing facilities. Technical drawings can be outdated quickly or incomplete plans are provided to the contractor, delaying installation and causing miscommunication between teams.
That’s why our team developed CORE, an interactive drawing software that provides a single platform to survey all aspects of your building project by using the most up to date and technically accurate drawings available for your project.
CORE is designed for use by both the engineer and non-engineer, making it easier for everyone on your team to visualise the exact position of services, mapping the layout from room to room across an entire building remotely or on site. The result is better team collaboration, efficient specification, and faster installation time.




